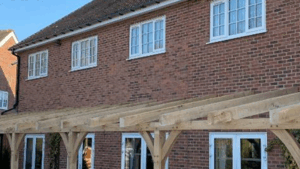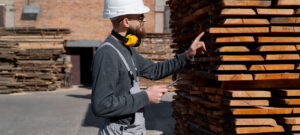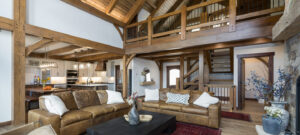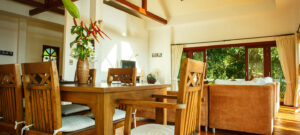As homeowners and builders increasingly prioritise sustainability, energy efficiency becomes central to modern construction and renovation. For those investing in oak framed homes UK, understanding how to optimise energy performance is essential to maximise comfort, reduce bills, and minimise environmental impact.
Oak framing is a premium and traditional construction method loved for its natural beauty, structural strength, and longevity. When combined with modern techniques, energy efficient oak buildings offer a unique blend of heritage craftsmanship and cutting-edge performance. This blog explores practical tips and best practices for enhancing energy efficiency in oak-framed homes across the UK.
Why Oak Framed Homes are Naturally Energy Efficient
Oak is a dense hardwood with exceptional insulating properties compared to materials like steel or concrete. Oak framing slows heat transfer, helping interiors stay warmer in winter and cooler in summer. Its natural thermal mass supports stable indoor temperatures, reducing reliance on heating or cooling systems.
Additionally, many oak framed homes UK incorporate full encapsulation systems: airtight, highly insulated shells built around the oak structure. These use advanced insulation materials in walls, roofs, floors, and doors/windows to meet or exceed current UK Building Regulations and energy standards. Oak frames support large glazing panels without compromising thermal integrity, allowing light floods while minimising heat loss.
Tips for Maximising Energy Efficiency in Oak Framed Homes
1. Embrace Full Encapsulation Systems
Encapsulation involves wrapping the oak frame inside a tight, insulated envelope often using structural insulated panels (SIPs), airtight membranes, and triple-glazed windows. This approach prevents drafts and thermal bridging (heat loss at frame junctions), dramatically improving U-values (a measure of insulation effectiveness).
A well-designed encapsulation system realises the full energy-saving potential of energy efficient oak buildings, making your home more comfortable year-round and lowering energy bills.
2. Choose High-Performance Glazing
Glazing accounts for a large proportion of a home’s heat loss, so investing in triple or double-glazed units with low-emissivity coatings significantly improves efficiency. Frames with minimal sightlines, such as slimline aluminum claddings outside oak, preserve light penetration without thermal compromise.
Incorporating roof lanterns or large bi-fold doors adds daylight while maintaining airtightness, ideal for modern oak framed homes UK wishing to combine natural light with energy efficiency.
3. Optimise Insulation Materials
Apart from encapsulation panels, carefully select insulation products with high R-values (thermal resistance). Mineral wool, cellulose, or eco-friendly foams can supplement the oak framing and reduce heating demands. Proper insulation under floors and in lofts further minimises heat escape.
In older oak homes, adding internal insulation behind plasterboard or insulating floors during renovations improves comfort without disturbing existing features.
4. Ensure Airtight Construction and Ventilation
Airtightness is crucial to preventing heat loss from unwanted drafts. Oak frame joints should be sealed precisely using gaskets, tapes, and sealants designed for timber construction. Mechanical ventilation with heat recovery (MVHR) systems provide fresh air without compromising heat retention, supporting healthy indoor air quality and reducing heating costs.
5. Integrate Renewables and Smart Controls
Energy efficiency gains are amplified by pairing your oak framed home with renewable energy sources like solar panels or heat pumps. Smart thermostats and automated shading further optimise heating, cooling, and lighting based on occupancy and weather, reducing wastage.
6. Use Sustainable Interior Design and Materials
Choosing natural, breathable materials internally supports the oak frame’s performance. Breathable lime plaster or clay render prevents condensation build-up, safeguarding timber durability. Natural flooring like hardwood or stone combined with rugs provides thermal mass without trapping moisture.
7. Maximise Passive Solar Gain
Orient living spaces to the south or west to benefit from solar heat during the day. Incorporate large south-facing windows or glazed gables within the oak frame to capture maximum sunlight. Overhangs or shading devices are important to prevent summer overheating.
Passive solar design reduces reliance on mechanical heating while keeping homes naturally warm.
Benefits of Choosing Oak for Energy Efficient Construction
- Natural Differentiation: Oak framing visibly showcases sustainable building with timeless beauty.
- Structural Efficiency: Oak’s strength enables slimmer frames and large open-plan living spaces without excessive steel or concrete supports.
- Longevity: Oak frames improve with age and require minimal maintenance.
- Carbon Storage: Oak timber stores carbon absorbed during tree growth, reducing the home’s net carbon footprint.
Real-World Examples from the UK
Several UK homes now exemplify how traditional oak framing and modern energy efficiency coexist beautifully. Passivhaus-certified oak homes use encapsulation to achieve ultra-low energy use while maintaining structural longevity and traditional aesthetic appeal. From city extensions to country lodges, oak frames are increasingly chosen by environmentally conscious self-builders.
Considering Oak Frame Companies for Your Project
Partnering with specialists experienced in oak framed homes UK and energy efficient oak buildings ensures your project navigates both craftsmanship and building regulation requirements effectively. Trusted oak frame companies offer tailored designs, aid material selection, and oversee installation with precision, resulting in homes that excel in comfort, efficiency, and beauty.
Final Thoughts
Oak framed homes combine the best of nature and technology. Through comprehensive encapsulation, high-quality glazing, smart ventilation, and renewables integration, you can maximise the energy efficiency of your property while enjoying the durability, warmth, and character that only oak delivers.
Planning your oak framed home with energy use in mind not only reduces costs but also helps future-proof your investment amid tightening environmental standards. By choosing sustainable designs and partnering with expert craftsmen, your energy efficient oak buildings will stand the test of time, both functionally and aesthetically, and provide a healthy, comfortable home environment in every season.





