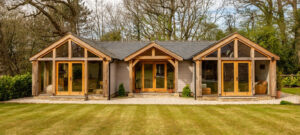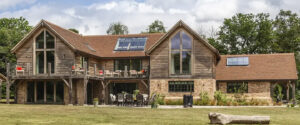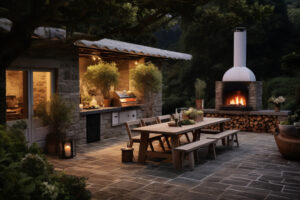Adding an oak orangery to your home offers timeless elegance, increased living space, and a harmonious connection to the outdoors. For UK homeowners considering this beautiful extension, understanding the key steps involved in planning and building a bespoke oak orangery is essential. This blog covers everything you need to know, from design choices to planning permissions, ensuring that your oak orangery Cheshire project is seamless, compliant, and perfectly tailored to your home.
What is an Oak Orangery?
An orangery is a striking architectural addition that traditionally combined brick or stone walls with large windows and glazed roofs to create a protected garden room. Today’s bespoke oak orangery integrates classic design with modern construction techniques, often using a timber oak frame to support elegant glazing and robust walls.
An oak orangery Cheshire combines the natural beauty of oak with the light-filled, spacious atmosphere that orangeries are renowned for. Unlike typical conservatories, orangeries usually involve solid roof sections with lanterns or skylights, yielding better insulation and year-round comfort. The oak framing lends warmth and character while allowing flexibility in design, from traditional to contemporary.
Why Choose a Bespoke Oak Orangery?
Opting for a bespoke oak orangery means creating a structure uniquely designed for your home, lifestyle, and plot. Unlike off-the-shelf options, bespoke designs allow you to choose everything from the frame’s scale and detailing to the type of glazing and internal finishes.
Customisation ensures your orangery integrates perfectly with your existing architecture, whether you live in a charming country cottage or a modern build in Cheshire. The warmth of oak timber frames brings unmatched character and craftsmanship, turning your orangery into a truly stunning focal point that adds both living space and value.
Is Planning Permission Required for Oak Orangeries in the UK?
A common concern for homeowners is whether adding an oak orangery Cheshire requires planning permission. Fortunately, many orangeries qualify under permitted development rights, which allow extensions up to a certain size without full planning applications.
For detached houses, an orangery can generally extend up to four metres beyond the original rear wall, while semi-detached or terraced properties have a three-metre limit. The height of the orangery must not exceed four metres, and the structure cannot cover more than 50% of your property’s total land area. It’s important to note that front-facing orangeries and those in conservation areas, National Parks, or listed properties usually require formal planning consent.
Since size limits and local restrictions can vary, especially in Cheshire areas with protected landscapes or listed homes, consulting your local planning office is always recommended before proceeding.
Building Regulations vs. Planning Permission
While planning permission focuses on the external impact of your orangery, building regulations address health, safety, and energy efficiency standards. Even if your orangery does not require planning permission, it must comply with building regulations, which cover aspects such as structural stability, insulation, ventilation, and fire safety.
Choosing a reputable builder specialising in bespoke oak orangery construction ensures your project adheres to all statutory requirements smoothly. They will guide you through obtaining necessary approvals, making your build compliant and safe.
Design Considerations for Your Bespoke Oak Orangery
Planning your orangery starts by clarifying how you want to use the space. It could serve as a dining room, lounge, garden retreat, or extension of your kitchen area. The flexibility of bespoke oak orangery designs means your space functions exactly as you wish.
Scale and Proportion:
Your orangery should complement your home’s scale and layout. Overly large extensions may dominate smaller properties, while too small designs might not deliver the utility you want. An experienced designer will help you strike the right balance.
Roof and Glazing:
Roofs combine solid oak framed sections, often with decorative lanterns, and glazed areas to invite natural light. You might select traditional slate or tile roofs for a classic feel or modern polycarbonate glazing for maximum brightness.
Doors and Windows:
Bifold or sliding glass doors opening to the garden create seamless indoor/outdoor living. Large windows with slim oak mullions maximise views and light, helping your orangery feel spacious and inviting.
Internal Layout and Finishes:
The beauty of bespoke oak orangeries is the ability to customise interiors, choose natural stone or wood floors, timber cladding, integrated seating, or bespoke cabinetry. Pairing your orangery with adjacent oak framed kitchens creates perfect living flows.
Choosing Materials and Craftsmanship
High-quality oak, sustainably sourced and expertly crafted, ensures longevity and beauty. The natural texture and grain of the oak frame enhance your orangery’s character, while specialist joinery techniques guarantee structural strength. Many Cheshire homeowners seek artisans who blend traditional methods with contemporary precision, producing bespoke oak orangery frames that are both authentic and durable.
The finishing touches, wood treatments, protective coatings, glazing specifications, all influence maintenance requirements and thermal performance, so discuss these carefully during the design process.
Budgeting Your Oak Orangery
Costs vary widely depending on size, design complexity, glazing choices, and bespoke detailing. While bespoke oak orangery projects represent a premium investment compared to standard conservatories, they offer superior value through longevity, aesthetics, and added property worth.
It’s wise to work with your builder to develop a phased plan, setting priorities and incremental budgets while avoiding surprises. Building in flexibility for enhancements like heating, lighting, or underfloor heating from the start saves costly retrofits later.
Working with Professionals in Cheshire
Local expertise is invaluable. Specialists familiar with oak orangery Cheshire projects understand region-specific building codes, weather considerations, and planning nuances. They’ll help ensure your bespoke oak orangery complements local styles and meets council expectations, smoothing the path to completion.
Collaborate closely with architects, planners, and carpenters to realize your vision while respecting your home’s character and regulations.
Final Thoughts
Planning an oak orangery is an exciting opportunity to add light, space, and elegance to your home. By understanding the nuances of oak orangery Cheshire projects, including design flexibility, planning permission requirements, and material selection, UK homeowners can confidently create bespoke oak orangery extensions that enhance function and beauty. With careful planning and expert craftsmanship, your orangery will be a cherished part of your home for decades.








